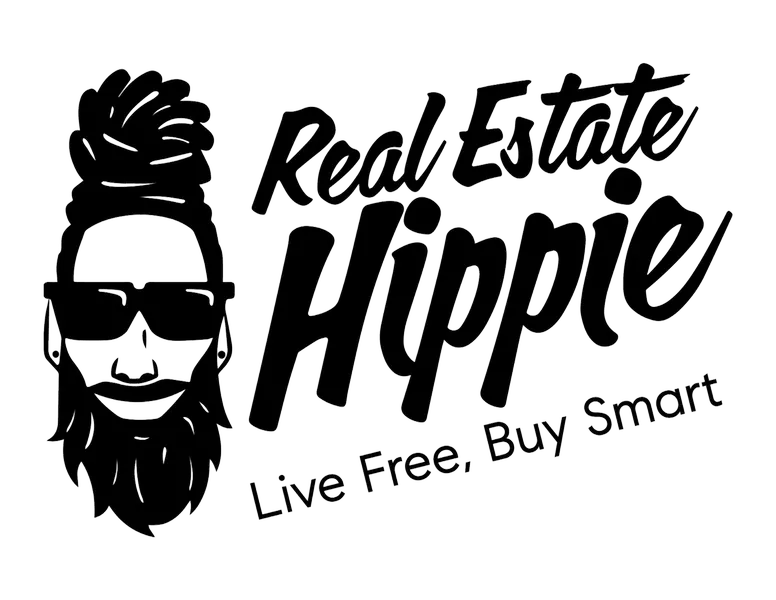
GALLERY
PROPERTY DETAIL
Key Details
Sold Price $539,0001.9%
Property Type Single Family Home
Sub Type Residential-Detached
Listing Status Sold
Purchase Type For Sale
Square Footage 2, 389 sqft
Price per Sqft $225
Subdivision Sharpe Farms
MLS Listing ID 1027784
Sold Date 04/04/25
Style Contemporary/Modern
Bedrooms 4
Full Baths 2
Half Baths 1
HOA Fees $43/mo
HOA Y/N true
Abv Grd Liv Area 2,389
Year Built 2015
Annual Tax Amount $3,778
Lot Size 6,098 Sqft
Acres 0.14
Property Sub-Type Residential-Detached
Source IRES MLS
Location
State CO
County Weld
Community Playground, Park, Hiking/Biking Trails
Area Greeley/Weld
Zoning RES
Rooms
Basement Crawl Space
Primary Bedroom Level Upper
Master Bedroom 14x13
Bedroom 2 Upper 11x14
Bedroom 3 Upper 13x11
Bedroom 4 Main 11x12
Dining Room Luxury Vinyl Floor
Kitchen Luxury Vinyl Floor
Building
Lot Description Curbs, Gutters, Sidewalks, Lawn Sprinkler System, Level
Faces West
Story 2
Sewer City Sewer
Water City Water, Dacono
Level or Stories Two
Structure Type Wood/Frame,Brick/Brick Veneer
New Construction false
Interior
Interior Features Study Area, Eat-in Kitchen, Open Floorplan, Pantry, Walk-In Closet(s), Kitchen Island, 9ft+ Ceilings
Heating Forced Air
Cooling Central Air
Fireplaces Type Gas, Living Room, Single Fireplace
Fireplace true
Window Features Window Coverings,Double Pane Windows
Appliance Electric Range/Oven, Self Cleaning Oven, Dishwasher, Refrigerator, Washer, Dryer, Microwave
Laundry Washer/Dryer Hookups, Upper Level
Exterior
Parking Features Oversized
Garage Spaces 3.0
Fence Fenced, Wood
Community Features Playground, Park, Hiking/Biking Trails
Utilities Available Natural Gas Available, Electricity Available, Cable Available
Roof Type Composition
Street Surface Paved,Asphalt
Handicap Access Level Lot, Level Drive, Main Floor Bath, Main Level Bedroom, Stall Shower
Porch Patio
Schools
Elementary Schools Thunder Valley
Middle Schools Thunder Valley
High Schools Frederick
School District St Vrain Dist Re 1J
Others
HOA Fee Include Snow Removal,Management
Senior Community false
Tax ID R3954205
SqFt Source Assessor
Special Listing Condition Private Owner
SIMILAR HOMES FOR SALE
Check for similar Single Family Homes at price around $539,000 in Dacono,CO

Active
$574,000
3358 Bluestem St, Dacono, CO 80514
Listed by Metro 21 Real Estate Group3 Beds 3 Baths 3,628 SqFt
Active
$595,000
670 Short Ct, Dacono, CO 80514
Listed by RE/MAX Momentum6 Beds 4 Baths 3,448 SqFt
Active
$385,000
916 Glen Heather Ct, Dacono, CO 80514
Listed by eXp Realty, LLC2 Beds 2 Baths 1,088 SqFt
CONTACT









