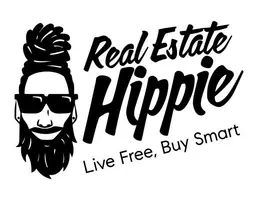5 Beds
4 Baths
3,200 SqFt
5 Beds
4 Baths
3,200 SqFt
Key Details
Property Type Single Family Home
Sub Type Residential-Detached
Listing Status Active
Purchase Type For Sale
Square Footage 3,200 sqft
Subdivision Anthology
MLS Listing ID 5169325
Bedrooms 5
Full Baths 3
Three Quarter Bath 1
HOA Fees $300/qua
HOA Y/N true
Abv Grd Liv Area 2,294
Originating Board REcolorado
Year Built 2021
Annual Tax Amount $4,368
Lot Size 7,840 Sqft
Acres 0.18
Property Sub-Type Residential-Detached
Property Description
Step into a world of elegance, convenience, and sustainability with this remarkable 5-bedroom, 4-bathroom home, meticulously upgraded to enhance your lifestyle. Nestled in a prime location, this residence offers a seamless blend of comfort and modern technology, making it the perfect forever home.
The backyard is an entertainer's dream, featuring a built-in grill, a bar with a keg tap, and a brand-new 8-person hot tub under a stylish gazebo. Enjoy year-round celebrations with permanent LED holiday lighting that can be customized to suit any occasion.
Inside, the fully finished basement is ideal for in-law accommodations, boasting its own kitchen and luxurious 20-body jet shower. The master suite is a private retreat with a spa-inspired bathroom, waterfall faucets, a custom walk-in closet, and a private deck for serene mornings.
For car enthusiasts and hobbyists, the oversized 4-car garage offers RV parking, a gas fireplace, a built-in work table in tandem, a ceiling-mounted hoist and storage system, and 220V electric vehicle charging. The epoxied flooring adds a sleek, durable touch, while a radon system and whole-home air purification system ensure a safe and healthy environment.
Sustainability is key with paid-off solar panels, providing energy efficiency and reduced utility costs. Security is top-notch with four exterior cameras and a video doorbell, giving you peace of mind.
This home is part of a vibrant community with HOA amenities, including a pool, clubhouse, and playground. With a spacious driveway accommodating up to five vehicles, there's plenty of room for guests.
Don't miss the opportunity to own this luxurious, smart-equipped, and eco-friendly home. Schedule your showing today!
Location
State CO
County Douglas
Community Clubhouse, Pool, Park
Area Metro Denver
Rooms
Other Rooms Outbuildings
Basement Partially Finished, Built-In Radon
Primary Bedroom Level Upper
Bedroom 2 Main
Bedroom 3 Basement
Bedroom 4 Upper
Bedroom 5 Upper
Interior
Interior Features In-Law Floorplan, Eat-in Kitchen, Open Floorplan, Pantry, Walk-In Closet(s), Loft, Kitchen Island
Heating Forced Air, Humidity Control
Cooling Central Air
Window Features Double Pane Windows
Appliance Dishwasher, Microwave, Disposal
Laundry Upper Level
Exterior
Parking Features >8' Garage Door, Heated Garage, Oversized, Tandem
Garage Spaces 4.0
Fence Fenced
Community Features Clubhouse, Pool, Park
Utilities Available Natural Gas Available, Electricity Available, Cable Available
Roof Type Composition
Street Surface Paved
Handicap Access Level Lot
Porch Patio, Deck
Building
Lot Description Gutters, Lawn Sprinkler System, Level, Abuts Public Open Space
Faces East
Story 2
Sewer City Sewer, Public Sewer
Water City Water
Level or Stories Two
Structure Type Wood/Frame,Composition Siding,Concrete
New Construction false
Schools
Elementary Schools Legacy Point
Middle Schools Sagewood
High Schools Ponderosa
School District Douglas Re-1
Others
HOA Fee Include Trash
Senior Community false
SqFt Source Assessor
Special Listing Condition Private Owner
Virtual Tour https://my.matterport.com/show/?m=rvTHFd3jFxT&brand=0&mls=1&

GET MORE INFORMATION
Broker | Lic# 100088958






