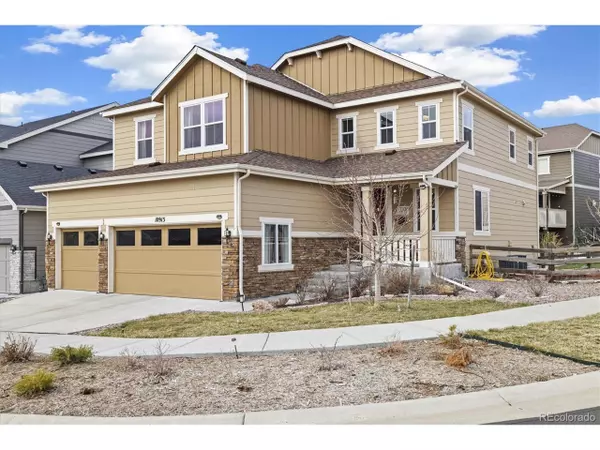5 Beds
3 Baths
3,039 SqFt
5 Beds
3 Baths
3,039 SqFt
Key Details
Property Type Single Family Home
Sub Type Residential-Detached
Listing Status Active
Purchase Type For Sale
Square Footage 3,039 sqft
Subdivision Overlook At Cherry Creek
MLS Listing ID 2591933
Style Chalet
Bedrooms 5
Full Baths 3
HOA Fees $99/mo
HOA Y/N true
Abv Grd Liv Area 3,039
Year Built 2019
Annual Tax Amount $6,793
Lot Size 6,534 Sqft
Acres 0.15
Property Sub-Type Residential-Detached
Source REcolorado
Property Description
Thanks to its elevation, this property delivers breathtaking sunrises and a truly unforgettable Fourth of July experience-watch multiple fireworks shows light up the horizon, both near and far, under a clear Colorado sky. It's a view-and a lifestyle-that must be seen to be believed. Inside, enjoy 4388 sq ft of functional luxury: Corner Lot, +5 beds + office / dinning, +3 baths, + oversized Loft, +2 Primary Walk-in closet,+gourmet kitchen with double ovens,+3-car garage, +Freshly painted, + Whole House Humidifier, + Radon Installed + Separate HVACS for both floors, + pet/smoke-free condition + Beautiful Backyard with waterfall +Walkin Pantry +Granite Countertops +Premium Finishes+ Prewired for 5 Speakers in Living room + Fire place + backyard Fireplace + irrigated landscape.
This is the one you've been waiting for. Just a short stroll to the highly sought-after American Academy Charter School, this home delivers prestige, top-tier education access, and unbeatable convenience all in one.The main-level bedroom with full bath has you covered.Upstairs, the spacious loft is ready for cozy movie nights or playtime central. Retreat to your luxurious primary suite with dual walk-in closets-because you deserve storage with style. You're just minutes from everything-grocery stores, shopping, dining, and freeway access. Homes like this Get SOLD FAST. Experience the perfect blend of luxury, location, and lifestyle - make it your own.
Location
State CO
County Douglas
Community Playground
Area Metro Denver
Zoning Residential
Direction Follow GPS
Rooms
Basement Unfinished, Daylight, Built-In Radon, Sump Pump
Primary Bedroom Level Upper
Bedroom 2 Main
Bedroom 3 Upper
Bedroom 4 Upper
Bedroom 5 Upper
Interior
Interior Features Eat-in Kitchen, Open Floorplan, Pantry, Walk-In Closet(s), Loft, Kitchen Island
Heating Forced Air
Cooling Central Air, Ceiling Fan(s)
Fireplaces Type Electric, Family/Recreation Room Fireplace, Single Fireplace
Fireplace true
Window Features Window Coverings,Double Pane Windows
Appliance Double Oven, Dishwasher, Refrigerator, Washer, Dryer, Microwave, Freezer, Disposal
Laundry Upper Level
Exterior
Exterior Feature Gas Grill
Parking Features Oversized
Garage Spaces 3.0
Fence Fenced
Community Features Playground
Utilities Available Electricity Available, Cable Available
Waterfront Description Abuts Pond/Lake
View Mountain(s), Plains View, City
Roof Type Composition
Porch Patio
Building
Lot Description Gutters, Lawn Sprinkler System, Cul-De-Sac, Corner Lot, Abuts Public Open Space, Meadow
Faces East
Story 2
Sewer City Sewer, Public Sewer
Water City Water
Level or Stories Two
Structure Type Wood/Frame,Concrete
New Construction false
Schools
Elementary Schools Cherokee Trail
Middle Schools Sierra
High Schools Chaparral
School District Douglas Re-1
Others
HOA Fee Include Trash
Senior Community false
SqFt Source Assessor
Special Listing Condition Private Owner

GET MORE INFORMATION
Broker | Lic# 100088958






