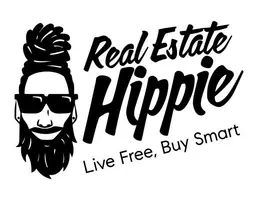5 Beds
5 Baths
3,729 SqFt
5 Beds
5 Baths
3,729 SqFt
OPEN HOUSE
Sat Aug 02, 2:00pm - 4:00pm
Key Details
Property Type Single Family Home
Sub Type Residential-Detached
Listing Status Active
Purchase Type For Sale
Square Footage 3,729 sqft
Subdivision Solterra
MLS Listing ID 5156236
Bedrooms 5
Full Baths 3
Half Baths 1
Three Quarter Bath 1
HOA Fees $250/ann
HOA Y/N true
Abv Grd Liv Area 2,561
Year Built 2011
Annual Tax Amount $9,399
Lot Size 7,840 Sqft
Acres 0.18
Property Sub-Type Residential-Detached
Source REcolorado
Property Description
Upstairs, the expansive primary suite provides a peaceful retreat with a luxurious five-piece bath, complete with dual sinks, a soaking tub, and a large steam shower. Three additional bedrooms offer ample space, including a shared Jack-and-Jill bath and a private en suite. The upper level is complemented by brand new carpeting. The finished basement offers versatile space perfect for a gym, theater, or playroom, featuring all new flooring, a built-in bar, a guest bedroom, and a luxurious bath with a steam shower. Additional amenities include a three-car garage, a new on-demand hot water heater, a washer and dryer, and a refrigerator.
Outside, enjoy a custom patio and pergola, providing an ideal space for relaxation and entertainment. Residents of Solterra benefit from access to resort-style amenities, including a private retreat with an infinity pool, clubhouse, and community events. Experience the best of Colorado's outdoors at your doorstep with miles of trails for hiking and biking at Green Mountain, Red Rocks, and Bear Creek Park. This home offers an exceptional lifestyle in a prime location-don't miss the opportunity to make it yours today!
Location
State CO
County Jefferson
Community Clubhouse, Tennis Court(S), Pool, Playground, Park
Area Metro Denver
Rooms
Basement Partially Finished
Primary Bedroom Level Upper
Master Bedroom 15x21
Bedroom 2 Upper 12x13
Bedroom 3 Basement 10x14
Bedroom 4 Upper 11x12
Bedroom 5 Upper 11x12
Interior
Interior Features Study Area
Heating Forced Air
Cooling Central Air
Appliance Dishwasher, Refrigerator, Washer, Dryer, Microwave, Disposal
Laundry Main Level
Exterior
Garage Spaces 3.0
Community Features Clubhouse, Tennis Court(s), Pool, Playground, Park
Roof Type Tile
Porch Patio
Building
Story 2
Sewer City Sewer, Public Sewer
Water City Water
Level or Stories Two
Structure Type Wood/Frame,Brick/Brick Veneer
New Construction false
Schools
Elementary Schools Rooney Ranch
Middle Schools Dunstan
High Schools Green Mountain
School District Jefferson County R-1
Others
HOA Fee Include Trash,Snow Removal
Senior Community false
SqFt Source Appraiser
Special Listing Condition Private Owner
Virtual Tour https://tours.hotshotpros.com/2333811

GET MORE INFORMATION
Broker | Lic# 100088958






