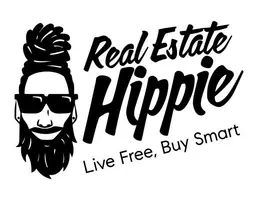6 Beds
3 Baths
2,464 SqFt
6 Beds
3 Baths
2,464 SqFt
Open House
Sat Aug 23, 11:00am - 1:00pm
Key Details
Property Type Single Family Home
Sub Type Residential-Detached
Listing Status Coming Soon
Purchase Type For Sale
Square Footage 2,464 sqft
Subdivision Sun Valley
MLS Listing ID 1041748
Style Ranch
Bedrooms 6
Full Baths 3
HOA Y/N false
Abv Grd Liv Area 1,232
Year Built 1993
Annual Tax Amount $2,413
Lot Size 6,534 Sqft
Acres 0.15
Property Sub-Type Residential-Detached
Source IRES MLS
Property Description
Location
State CO
County Boulder
Area Longmont
Zoning res
Rooms
Family Room Carpet
Basement Full, Partially Finished, Walk-Out Access
Primary Bedroom Level Main
Master Bedroom 13x11
Bedroom 2 Main 10x7
Bedroom 3 Main 10x11
Bedroom 4 Basement 10x13
Bedroom 5 Basement 13x13
Dining Room Carpet
Kitchen Tile Floor
Interior
Interior Features Satellite Avail, High Speed Internet, Separate Dining Room, Open Floorplan, Stain/Natural Trim
Heating Forced Air
Window Features Window Coverings,Wood Frames,Double Pane Windows
Appliance Electric Range/Oven, Dishwasher, Refrigerator, Washer, Dryer, Microwave, Disposal
Laundry Washer/Dryer Hookups, Main Level
Exterior
Exterior Feature Lighting
Parking Features Garage Door Opener
Garage Spaces 2.0
Fence Fenced, Wood
Utilities Available Natural Gas Available, Electricity Available, Cable Available
Roof Type Composition
Street Surface Paved,Asphalt
Handicap Access Main Floor Bath, Main Level Bedroom, Stall Shower, Main Level Laundry
Porch Patio, Deck
Building
Lot Description Curbs, Gutters, Sidewalks, Fire Hydrant within 500 Feet, Lawn Sprinkler System, Within City Limits
Faces East
Story 1
Sewer City Sewer
Water City Water, City of Longmont
Level or Stories One
Structure Type Wood/Frame
New Construction false
Schools
Elementary Schools Timberline
Middle Schools Timberline
High Schools Skyline
School District St Vrain Dist Re 1J
Others
Senior Community false
Tax ID R0092973
SqFt Source Assessor
Special Listing Condition Private Owner

GET MORE INFORMATION
Broker | Lic# 100088958






