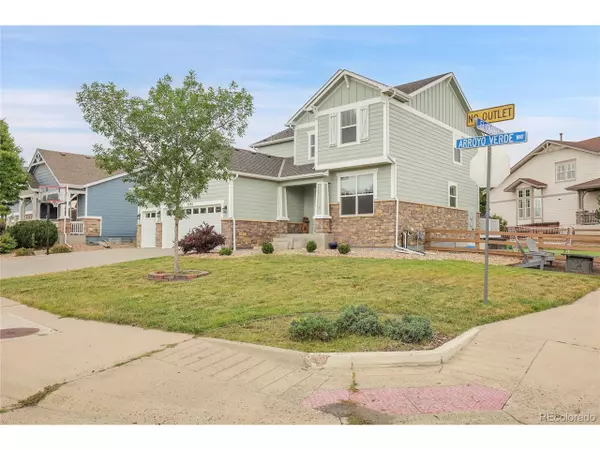
5 Beds
4 Baths
2,758 SqFt
5 Beds
4 Baths
2,758 SqFt
Key Details
Property Type Single Family Home
Sub Type Residential-Detached
Listing Status Active
Purchase Type For Sale
Square Footage 2,758 sqft
Subdivision Terrain
MLS Listing ID 1824929
Bedrooms 5
Full Baths 2
Half Baths 1
Three Quarter Bath 1
HOA Fees $274/qua
HOA Y/N true
Abv Grd Liv Area 2,016
Year Built 2011
Annual Tax Amount $4,829
Lot Size 10,454 Sqft
Acres 0.24
Property Sub-Type Residential-Detached
Source REcolorado
Property Description
Welcome to your beautifully home on a desirable corner lot in Castle Rock's coveted Terrain community! With unbeatable curb appeal, modern finishes, and thoughtful spaces for both entertaining.
Step inside to a bright, open floor plan filled with natural light and timeless details. Hardwood floors flow through the main level, leading to a spacious living area and a kitchen made for connection-featuring granite countertops, stainless steel appliances, a large island, and abundant storage. A main-floor office with custom built-ins offers the perfect space to work or study from home.
Upstairs, unwind in your private primary retreat with a spa-like ensuite complete with dual sinks, a soaking tub, walk-in shower, and a custom closet designed to keep everything perfectly organized. Two additional bedrooms offer plenty of space for guests, family, or creative flex rooms.
The finished basement expands your possibilities-ideal for movie nights, a home gym, or a fun game room setup.
Step outside and savor Colorado living! Enjoy your Trex deck, relaxing hot tub, and low-maintenance yard with both grass and turf-perfect for backyard barbecues, gatherings, or starlit evenings.
Recent upgrades include a new roof, water heater, updated lighting, and newer carpet, ensuring comfort and peace of mind for years to come.
Located in Terrain, a master-planned community featuring pools, parks, trails, and open spaces-just minutes from I-25, top-rated Douglas County schools, and downtown Castle Rock's shops and restaurants.
Don't miss this incredible opportunity-schedule your showing today and fall in love with your next home!
Location
State CO
County Douglas
Community Pool, Park, Hiking/Biking Trails
Area Metro Denver
Direction I-25 to Founders Parkway, East on Founders Parkway to Crimson Sky Drive and take a left, turn right onto Arroyo Verde Way.
Rooms
Basement Full, Partially Finished, Built-In Radon, Sump Pump
Primary Bedroom Level Upper
Bedroom 2 Main
Bedroom 3 Upper
Bedroom 4 Upper
Bedroom 5 Basement
Interior
Interior Features Study Area, Open Floorplan, Walk-In Closet(s), Kitchen Island
Heating Forced Air
Cooling Central Air, Ceiling Fan(s)
Fireplaces Type Gas Logs Included, Living Room, Single Fireplace
Fireplace true
Window Features Double Pane Windows
Appliance Dishwasher, Refrigerator, Microwave, Freezer, Disposal
Laundry Upper Level
Exterior
Exterior Feature Hot Tub Included
Garage Spaces 3.0
Fence Partial
Community Features Pool, Park, Hiking/Biking Trails
Utilities Available Natural Gas Available, Electricity Available, Cable Available
Roof Type Composition
Street Surface Paved
Porch Deck
Building
Lot Description Lawn Sprinkler System, Corner Lot
Faces Southeast
Story 2
Sewer City Sewer, Public Sewer
Water City Water
Level or Stories Two
Structure Type Wood/Frame,Stone
New Construction false
Schools
Elementary Schools Sage Canyon
Middle Schools Mesa
High Schools Douglas County
School District Douglas Re-1
Others
HOA Fee Include Trash
Senior Community false
SqFt Source Assessor
Special Listing Condition Private Owner
Virtual Tour https://www.zillow.com/view-imx/866f9ae9-d44e-4ded-927a-a4feb5ac0b7f?setAttribution=mls&wl=true&initialViewType=pano

GET MORE INFORMATION

Broker | Lic# 100088958






