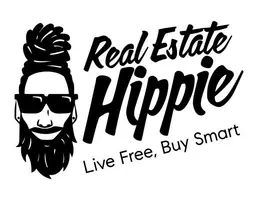3 Beds
3 Baths
3,268 SqFt
3 Beds
3 Baths
3,268 SqFt
Open House
Sat Aug 30, 9:00am - 11:00am
Sun Aug 31, 1:00am - 3:00pm
Key Details
Property Type Single Family Home
Sub Type Residential-Detached
Listing Status Active
Purchase Type For Sale
Square Footage 3,268 sqft
Subdivision Sunset Ridge Estates
MLS Listing ID 2612207
Style Ranch
Bedrooms 3
Full Baths 2
Half Baths 1
HOA Fees $270/ann
HOA Y/N true
Abv Grd Liv Area 1,968
Year Built 2022
Annual Tax Amount $4,897
Lot Size 7.790 Acres
Acres 7.79
Property Sub-Type Residential-Detached
Source REcolorado
Property Description
Designed with comfort and sustainability in mind, this home features spray foam insulation, solar panels, an EV charger, and a durable asphalt driveway, a trex deck and hot tub for seamless outdoor entertaining. Inside, soaring vaulted ceilings create a bright, open feel, while a cozy wood-burning stove adds warmth and charm. The chef's kitchen boasts an induction cooktop, walk-in pantry, and spacious with tons of storage.
The main-level primary suite is a true retreat with his-and-her closets, a luxurious bath, and private mountain views. A thoughtfully designed dog wash, workshop in the oversized 2-car garage, and tons of storage make everyday living a breeze.
This property is also horse friendly, offering flexibility and opportunity rarely found in such a prime location.
Located just minutes from Devil's Thumb Ranch with world-renowned cross-country skiing and only 15 minutes from Winter Park and Granby Ranch ski areas, this home is perfectly positioned for year-round adventure.
With an HOA of only $270 annually, this is mountain living without compromise-where modern luxury meets Colorado wilderness.
Location
State CO
County Grand
Area Out Of Area
Rooms
Basement Partially Finished, Walk-Out Access
Primary Bedroom Level Main
Bedroom 2 Basement
Bedroom 3 Basement
Interior
Interior Features Eat-in Kitchen, Cathedral/Vaulted Ceilings, Open Floorplan, Pantry, Walk-In Closet(s), Loft, Wet Bar, Kitchen Island
Heating Wood Stove, Radiant
Cooling Central Air
Fireplaces Type Living Room, Single Fireplace
Fireplace true
Window Features Window Coverings
Appliance Dishwasher, Refrigerator, Washer, Dryer, Microwave
Exterior
Exterior Feature Hot Tub Included
Garage Spaces 2.0
Utilities Available Electricity Available, Cable Available
View Mountain(s)
Roof Type Composition,Metal
Present Use Horses
Street Surface Paved
Porch Patio, Deck
Building
Lot Description Gutters
Faces East
Story 1
Sewer Septic, Septic Tank
Water Well
Level or Stories One
Structure Type Wood/Frame,Stucco,Wood Siding,Moss Rock
New Construction true
Schools
Elementary Schools Fraser Valley
Middle Schools East Grand
High Schools Middle Park
School District East Grand 2
Others
Senior Community false
SqFt Source Assessor
Virtual Tour https://my.matterport.com/show/?m=G65N82GdpUq

GET MORE INFORMATION
Broker | Lic# 100088958






