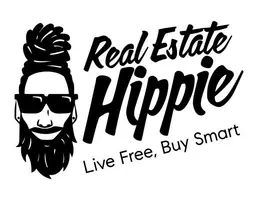2 Beds
2 Baths
1,453 SqFt
2 Beds
2 Baths
1,453 SqFt
Key Details
Property Type Townhouse
Sub Type Attached Dwelling
Listing Status Coming Soon
Purchase Type For Sale
Square Footage 1,453 sqft
Subdivision Palomino Park
MLS Listing ID 9159144
Bedrooms 2
Full Baths 1
Three Quarter Bath 1
HOA Fees $571/mo
HOA Y/N true
Abv Grd Liv Area 1,453
Year Built 2006
Annual Tax Amount $3,070
Property Sub-Type Attached Dwelling
Source REcolorado
Property Description
Host gatherings around the cozy gas fireplace or relax outdoors on one of two private decks. The west-facing deck showcases breathtaking mountain views and offers plenty of space for entertaining against Colorado's stunning sunsets.
Enjoy the luxury of two true primary suites. The first boasts direct patio access with mountain views, an en suite bathroom, and a spacious walk-in closet. The second features a bonus office space, a relaxing sunken tub in the attached bathroom, and an oversized walk-in shower. Throughout the home, you'll find custom Hunter Douglas window treatments, and don't miss the oversized 2+ car garage with abundant storage for all your lifestyle needs.
Palomino Park delivers resort-style living, offering a wealth of amenities: a gorgeous clubhouse, a convenient pool with cabanas and spa, three tennis courts, an indoor golf driving range, full-size sports fields, basketball and racquetball courts, a state-of-the-art fitness center with personal training, walking trails, a dog park, multiple jacuzzis, massage therapy rooms, and more.
Enjoy all the comforts and privacy of a single-family home-without the maintenance-in this truly extraordinary resort community. Welcome to a lifestyle you'll love every day!
Location
State CO
County Douglas
Community Clubhouse, Tennis Court(S), Hot Tub, Pool, Playground, Fitness Center, Park, Hiking/Biking Trails, Gated
Area Metro Denver
Direction Let the guard know about your showing and prepare to leave a business card.
Rooms
Primary Bedroom Level Main
Bedroom 2 Main
Interior
Interior Features Eat-in Kitchen, Cathedral/Vaulted Ceilings, Open Floorplan, Pantry, Walk-In Closet(s)
Heating Forced Air
Cooling Central Air, Ceiling Fan(s)
Fireplaces Type Family/Recreation Room Fireplace, Single Fireplace
Fireplace true
Window Features Window Coverings,Double Pane Windows
Appliance Dishwasher, Refrigerator, Washer, Dryer, Microwave, Disposal
Laundry Main Level
Exterior
Exterior Feature Balcony
Garage Spaces 2.0
Community Features Clubhouse, Tennis Court(s), Hot Tub, Pool, Playground, Fitness Center, Park, Hiking/Biking Trails, Gated
Utilities Available Cable Available
Roof Type Composition
Street Surface Paved
Porch Deck
Building
Lot Description Gutters, Abuts Public Open Space
Faces West
Story 2
Sewer City Sewer, Public Sewer
Water City Water
Level or Stories Two
Structure Type Wood/Frame,Stone,Composition Siding
New Construction false
Schools
Elementary Schools Acres Green
Middle Schools Cresthill
High Schools Highlands Ranch
School District Douglas Re-1
Others
HOA Fee Include Trash,Snow Removal,Security,Maintenance Structure,Water/Sewer
Senior Community false
SqFt Source Assessor
Special Listing Condition Private Owner

GET MORE INFORMATION
Broker | Lic# 100088958






