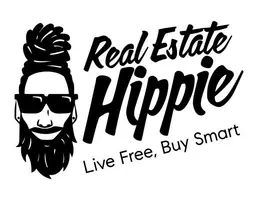4 Beds
4 Baths
2,534 SqFt
4 Beds
4 Baths
2,534 SqFt
Open House
Sat Sep 06, 1:00am - 4:00pm
Key Details
Property Type Single Family Home
Sub Type Residential-Detached
Listing Status Active
Purchase Type For Sale
Square Footage 2,534 sqft
Subdivision Gunbarrel Green
MLS Listing ID 2979759
Style Ranch
Bedrooms 4
Full Baths 1
Half Baths 1
Three Quarter Bath 2
HOA Fees $100/ann
HOA Y/N true
Abv Grd Liv Area 2,534
Year Built 1970
Annual Tax Amount $6,155
Lot Size 0.330 Acres
Acres 0.33
Property Sub-Type Residential-Detached
Source REcolorado
Property Description
The open-concept layout is both functional and refined, grounded by wide-plank engineered hardwood flooring that runs seamlessly through the main and lower levels. Expansive walls and natural light provide an ideal setting for displaying art, creating a home that feels as much like a gallery as it does a retreat. At the heart of the home lies a truly custom kitchen-complete with quartz countertops, custom white oak cabinetry, an oversized island, quartz slab backsplash, and high-end appliances. Just off the kitchen, a moody, fully-equipped butler's pantry adds both character and convenience. Beyond, a hand-troweled plaster fireplace anchors a cozy lounge area, offering a warm, organic touch.
The primary suite is a retreat of its own, with a massive custom closet and a striking en suite bath featuring an arched shower entry that nods to the home's subtle Spanish influence. Two additional bedrooms on the main floor provide ample space for family or guests.
Downstairs, the finished lower level expands your living space with a secondary family room, a wet bar, a fourth bedroom, a stylish bath, and a stunning laundry room with ample storage.
Step outside to enjoy seamless indoor-outdoor living on the brand-new deck with a built-in gas fireplace. Mature landscaping ensures shade and privacy across the rare ?-acre lot, while both a circle driveway and traditional driveway offer abundant parking for guests and golf carts. Around the corner from Boulder Country Club golf course, this home delivers not only luxury, but a lifestyle of convenience and leisure.
Major upgrades include new AC, baseboard heating system, roof & gutters, windows, and garage door.
Location
State CO
County Boulder
Area Suburban Plains
Zoning RR
Rooms
Basement Partially Finished, Built-In Radon, Radon Test Available
Primary Bedroom Level Main
Bedroom 2 Main
Bedroom 3 Main
Bedroom 4 Basement
Interior
Interior Features Cathedral/Vaulted Ceilings, Open Floorplan, Pantry, Walk-In Closet(s), Wet Bar, Kitchen Island
Heating Baseboard
Cooling Central Air
Fireplaces Type Living Room, Single Fireplace
Fireplace true
Window Features Skylight(s),Double Pane Windows,Triple Pane Windows
Appliance Dishwasher, Refrigerator, Bar Fridge, Washer, Dryer, Microwave, Disposal
Laundry In Basement
Exterior
Garage Spaces 2.0
Fence Fenced
Roof Type Fiberglass
Street Surface Paved
Handicap Access Level Lot
Porch Patio, Deck
Building
Lot Description Gutters, Lawn Sprinkler System, Corner Lot, Level
Faces South
Story 1
Foundation Slab
Sewer City Sewer, Public Sewer
Water City Water
Level or Stories One
Structure Type Wood/Frame
New Construction false
Schools
Elementary Schools Heatherwood
Middle Schools Platt
High Schools Fairview
School District Boulder Valley Re 2
Others
Senior Community false
SqFt Source Assessor
Special Listing Condition Other Owner
Virtual Tour https://www.zillow.com/view-imx/96766ca1-b233-4f33-9713-eb98d258178b?setAttribution=mls&wl=true&initialViewType=pano

GET MORE INFORMATION
Broker | Lic# 100088958






