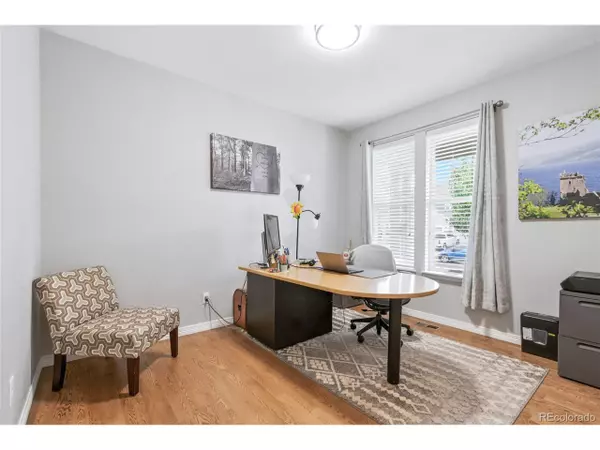
4 Beds
3 Baths
2,093 SqFt
4 Beds
3 Baths
2,093 SqFt
Key Details
Property Type Single Family Home
Sub Type Residential-Detached
Listing Status Active
Purchase Type For Sale
Square Footage 2,093 sqft
Subdivision Regency
MLS Listing ID 4935773
Bedrooms 4
Full Baths 2
Three Quarter Bath 1
HOA Fees $100/mo
HOA Y/N true
Abv Grd Liv Area 2,093
Year Built 2012
Annual Tax Amount $5,723
Lot Size 6,534 Sqft
Acres 0.15
Property Sub-Type Residential-Detached
Source REcolorado
Property Description
Inside, the living areas are bright and welcoming, with thoughtful design elements that create a seamless flow between spaces. The kitchen offers ample cabinetry, 2 pantries and plenty of workspace, perfect for preparing meals or hosting gatherings. Upstairs, the bedrooms provide privacy and flexibility, while the bathrooms feature modern finishes and functionality. The large primary bedroom has plenty of space for a full retreat with adjacent 5-piece bath. Laundry is conveniently located upstairs with visually inviting functional features. The backyard is a true highlight-perfect for relaxing, dining al fresco, or enjoying Colorado's beautiful seasons with the beautiful stamped concrete patio. Extras include reverse osmosis water system in kitchen as well as full house filtration system. With easy access to local amenities, shopping, schools, and commuter routes, this home blends lifestyle and location in one exceptional package. Come discover all this home has to offer. Sellers offering $2,500 Sellers Concessions to be towards down payment or loan costs allowed by the lender.
Location
State CO
County Douglas
Area Metro Denver
Rooms
Basement Unfinished, Radon Test Available, Sump Pump
Primary Bedroom Level Upper
Master Bedroom 19x12
Bedroom 2 Main 10x11
Bedroom 3 Upper 10x11
Bedroom 4 Upper 10x10
Interior
Interior Features Cathedral/Vaulted Ceilings, Open Floorplan, Pantry, Walk-In Closet(s), Kitchen Island
Heating Forced Air, Humidity Control
Cooling Central Air, Ceiling Fan(s)
Fireplaces Type Gas, Gas Logs Included, Family/Recreation Room Fireplace, Single Fireplace
Fireplace true
Window Features Window Coverings,Double Pane Windows,Triple Pane Windows
Appliance Down Draft, Self Cleaning Oven, Double Oven, Dishwasher, Refrigerator, Microwave, Water Purifier Owned, Disposal
Laundry Upper Level
Exterior
Parking Features >8' Garage Door
Garage Spaces 3.0
Fence Fenced
Utilities Available Natural Gas Available, Electricity Available, Cable Available
Roof Type Composition
Street Surface Paved
Porch Patio
Building
Lot Description Gutters
Faces East
Story 2
Sewer City Sewer, Public Sewer
Water City Water
Level or Stories Two
Structure Type Composition Siding,Concrete
New Construction false
Schools
Elementary Schools Prairie Crossing
Middle Schools Sierra
High Schools Chaparral
School District Douglas Re-1
Others
HOA Fee Include Trash
Senior Community false
SqFt Source Assessor
Special Listing Condition Private Owner

GET MORE INFORMATION

Broker | Lic# 100088958






