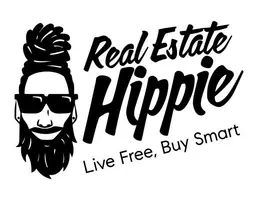
6 Beds
8 Baths
7,239 SqFt
6 Beds
8 Baths
7,239 SqFt
Key Details
Property Type Single Family Home
Sub Type Residential-Detached
Listing Status Active
Purchase Type For Sale
Square Footage 7,239 sqft
Subdivision Caribou Spgs Ranch Exempt
MLS Listing ID 1044132
Style Contemporary/Modern
Bedrooms 6
Full Baths 5
Half Baths 2
Three Quarter Bath 1
HOA Fees $6,600/ann
HOA Y/N true
Abv Grd Liv Area 5,031
Year Built 2024
Annual Tax Amount $3,369
Lot Size 5.380 Acres
Acres 5.38
Property Sub-Type Residential-Detached
Source IRES MLS
Property Description
Location
State CO
County Boulder
Community Clubhouse, Tennis Court(S), Hot Tub, Pool, Sauna, Playground, Hiking/Biking Trails, Gated
Area Suburban Plains
Zoning RES
Direction Your best map service. When entering through Hygiene Rd it's the 2nd driveway on the left. There's pillars at the front of the long black driveway. Gate code #0316.
Rooms
Family Room Luxury Vinyl Floor
Other Rooms Storage, Outbuildings
Basement Full, Crawl Space, Walk-Out Access, Daylight, Built-In Radon, Sump Pump
Primary Bedroom Level Main
Master Bedroom 17x22
Bedroom 2 Upper 15x13
Bedroom 3 Upper 14x12
Bedroom 4 Upper 14x12
Bedroom 5 Upper 19x15
Dining Room Luxury Vinyl Floor
Kitchen Luxury Vinyl Floor
Interior
Interior Features In-Law Floorplan, High Speed Internet, Sun Space
Heating Forced Air, Hot Water, Heat Pump, Baseboard, Radiant, 2 or more Heat Sources, Humidity Control
Cooling Central Air, Ceiling Fan(s)
Fireplaces Type 2+ Fireplaces, Gas, Gas Logs Included, Living Room, Great Room
Fireplace true
Window Features Window Coverings,Double Pane Windows
Appliance 2 or more H20 Heaters, Electric Range/Oven, Gas Range/Oven, Self Cleaning Oven, Double Oven, Dishwasher, Refrigerator, Bar Fridge, Washer, Dryer, Microwave
Laundry Upper Level
Exterior
Exterior Feature Balcony
Parking Features RV/Boat Parking, >8' Garage Door, Oversized
Garage Spaces 6.0
Fence Wood
Community Features Clubhouse, Tennis Court(s), Hot Tub, Pool, Sauna, Playground, Hiking/Biking Trails, Gated
Utilities Available Natural Gas Available, Electricity Available, Other, Underground Utilities
Waterfront Description Abuts Pond/Lake,Lake Front
View Mountain(s), Foothills View, Plains View, Water, Panoramic
Roof Type Metal,Concrete
Present Use Horses
Street Surface Paved,Asphalt,Concrete
Handicap Access Level Drive, Accessible Hallway(s), Accessible Doors, Accessible Entrance, Other Access, Main Floor Bath, Main Level Bedroom, Stall Shower, Main Level Laundry
Porch Patio, Deck, Enclosed
Building
Lot Description Fire Hydrant within 500 Feet, Lawn Sprinkler System, Corner Lot, Wooded, Rolling Slope, Sloped, Abuts Farm Land, Abuts Private Open Space, Unincorporated, Lake Front
Faces East,West
Story 3
Foundation Slab
Sewer Septic, Septic Field
Water City Water, Left Hand Water
Level or Stories Three Or More
Structure Type Wood/Frame,Stone,Composition Siding,Wood Siding,Cedar/Redwood,Painted/Stained
New Construction true
Schools
Elementary Schools Lyons, Blue Mountain
Middle Schools Lyons
High Schools Lyons
School District St Vrain Dist Re 1J
Others
HOA Fee Include Common Amenities,Snow Removal,Security
Senior Community false
Tax ID R0129263
SqFt Source Plans
Special Listing Condition Private Owner
Virtual Tour https://vimeo.com/1103937096?fl=pl&fe=sh

GET MORE INFORMATION

Broker | Lic# 100088958






