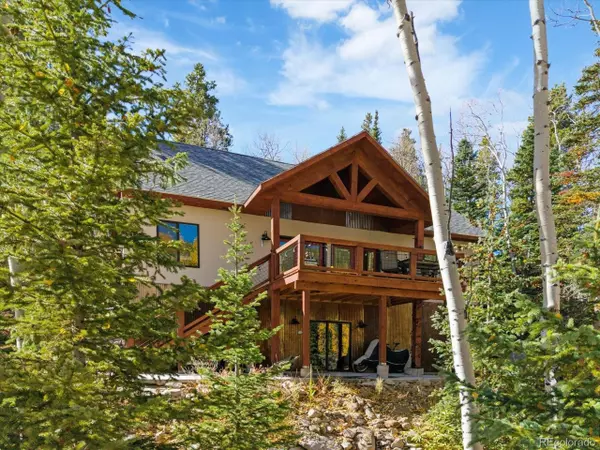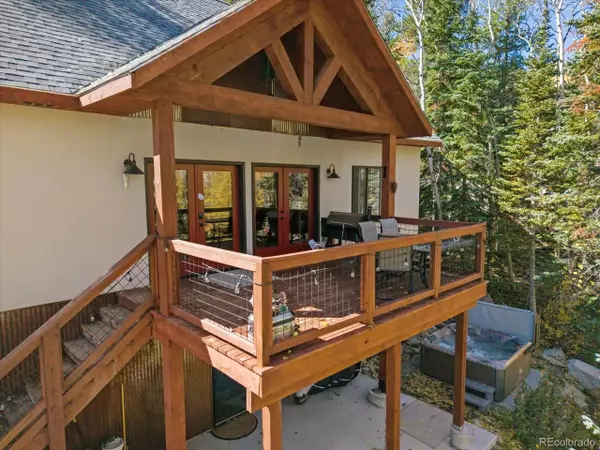
4 Beds
3 Baths
2,688 SqFt
4 Beds
3 Baths
2,688 SqFt
Key Details
Property Type Single Family Home
Sub Type Residential-Detached
Listing Status Active
Purchase Type For Sale
Square Footage 2,688 sqft
MLS Listing ID 8741102
Style Chalet
Bedrooms 4
Full Baths 1
Three Quarter Bath 2
HOA Y/N false
Abv Grd Liv Area 1,344
Year Built 2022
Annual Tax Amount $2,627
Lot Size 0.500 Acres
Acres 0.5
Property Sub-Type Residential-Detached
Source REcolorado
Property Description
Discover your perfect mountain escape - a stunning 4-bedroom, 3-bathroom home offering 2,688 sq. ft. of beautifully designed open-concept living space. Whether you're seeking a full-time residence, private getaway, or high-performing short-term rental, this property delivers exceptional comfort and investment potential.
Just 6 minutes from Monarch Ski Resort, this home enjoys a prime location poised for growth - especially with the Monarch Mountain resort expansion, which is expected to drive even greater rental demand.
Property Highlights:
- Spacious 2,688 sq. ft. open-concept design filled with natural light and vaulted ceilings
- Radiant floor heating on the main and lower levels for year-round comfort
- Electric fireplace on the first floor
- Chef-inspired kitchen with granite countertops and ample storage
- Private hot tub
- Large wood deck off the main floor that offers mountain views
- Half-acre lot with an additional 20-feet of green space on each side of the property line provides even more privacy
With its blend of modern design, mountain charm, and strong income potential, this property stands out as a rare opportunity in the Monarch area. Make it your home, or your next great investment.
Location
State CO
County Chaffee
Area Out Of Area
Zoning residential
Direction From Salida: Drive up Monarch Pass towards Monarch Ski Resort on Highway 50 Turn Left on County Road 229 Left on County Road 237 Left on Jones Street Home will be on the right. Look for \"FOR SALE SIGN\" at the driveway
Rooms
Basement Partially Finished
Primary Bedroom Level Main
Bedroom 2 Main
Bedroom 3 Basement
Bedroom 4 Basement
Interior
Interior Features Eat-in Kitchen, Cathedral/Vaulted Ceilings, Open Floorplan
Heating Radiant
Cooling Ceiling Fan(s)
Fireplaces Type Free Standing, Electric, Single Fireplace
Fireplace true
Appliance Dishwasher, Refrigerator, Washer, Dryer, Microwave
Laundry In Basement
Exterior
Exterior Feature Balcony, Hot Tub Included
Garage Spaces 5.0
Utilities Available Electricity Available, Propane
View Mountain(s)
Roof Type Composition
Street Surface Dirt,Gravel
Porch Patio, Deck
Building
Story 2
Foundation Slab
Sewer Septic, Septic Tank
Water Well
Level or Stories Two
Structure Type Wood/Frame,Metal Siding,Stucco
New Construction false
Schools
Elementary Schools Longfellow
Middle Schools Salida
High Schools Salida
School District Salida R-32
Others
Senior Community false
SqFt Source Assessor
Special Listing Condition Private Owner
Virtual Tour https://my.matterport.com/show/?m=CW2fKidkazC

GET MORE INFORMATION

Broker | Lic# 100088958






