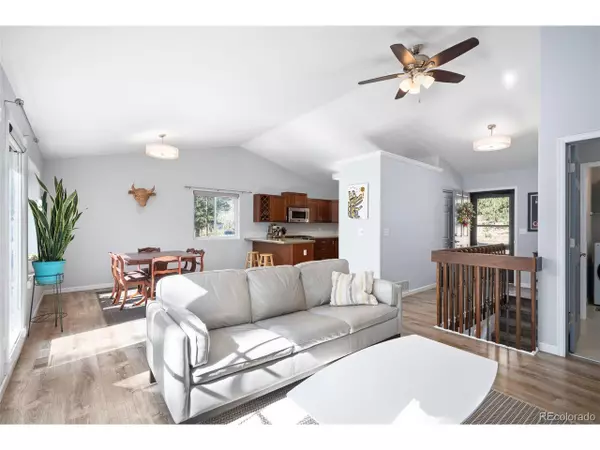
3 Beds
3 Baths
2,150 SqFt
3 Beds
3 Baths
2,150 SqFt
Key Details
Property Type Single Family Home
Sub Type Residential-Detached
Listing Status Coming Soon
Purchase Type For Sale
Square Footage 2,150 sqft
Subdivision Deer Creek Valley Ranchos
MLS Listing ID 2120360
Bedrooms 3
Full Baths 1
Half Baths 1
Three Quarter Bath 1
HOA Y/N false
Abv Grd Liv Area 1,040
Year Built 1994
Annual Tax Amount $2,047
Lot Size 1.000 Acres
Acres 1.0
Property Sub-Type Residential-Detached
Source REcolorado
Property Description
The bright open-concept main level features vaulted ceilings, large view windows, and direct access to a spacious deck-perfect for enjoying the crisp mountain air or evening sunsets. The kitchen boasts stylish concrete counters, warm wood cabinetry, stainless-steel appliances, and ample workspace for cooking and entertaining. The primary suite offers a peaceful retreat with abundant light and storage. Don't miss the main floor laundry room.
The lower level includes two comfortable bedrooms, a large cozy family room with a gas fireplace and over-sized south facing windows, and a beautifully updated 3/4 bath. French doors lead directly outside, creating seamless indoor-outdoor living.
Outside, mature pines and aspens frame the fenced yard, providing privacy and natural beauty. The level lot offers room to build your dream garage, ADU, workshop, or even a corral and stables for animals.
Major updates include a brand-new Navien furnace and tankless water heater, plus a whole-home water purification system, ensuring energy efficiency and clean mountain living. Additional features include newer flooring, fresh paint, and a storage shed.
Conveniently located just minutes from Hwy 285, yet tucked away in the pines, this comfortable mountain home provides an easy commute to Denver while preserving the tranquility of Bailey's mountain lifestyle. Enjoy nearby hiking, fishing, and abundant wildlife from your own private retreat.
560 Gunsmoke Drive offers the ideal combination of modern upgrades, natural beauty, and endless potential-all in the heart of Colorado's mountain paradise.
Location
State CO
County Park
Area Out Of Area
Zoning R
Direction From Denver, take 285 West towards Bailey. At County Rd 43A (Deer Creek Rd) turn right (at the light), go roughly 4 miles to Hangman's Road, right on Hangman's to Gunsmoke, left on Gunsmoke. House is 1/2 mile down Gunsmoke on the left - sign in front.
Rooms
Other Rooms Kennel/Dog Run
Basement Partially Finished, Built-In Radon, Radon Test Available
Primary Bedroom Level Main
Bedroom 2 Basement
Bedroom 3 Basement
Interior
Interior Features Cathedral/Vaulted Ceilings, Open Floorplan, Pantry, Walk-In Closet(s)
Heating Forced Air
Fireplaces Type Basement, Single Fireplace
Fireplace true
Window Features Double Pane Windows
Appliance Dishwasher, Refrigerator, Washer, Dryer, Microwave, Water Purifier Owned, Disposal
Laundry Main Level
Exterior
Garage Spaces 5.0
Fence Partial
Utilities Available Electricity Available
View Mountain(s)
Roof Type Composition
Street Surface Gravel
Porch Patio, Deck
Building
Lot Description Gutters
Faces North
Story 2
Foundation Slab
Sewer Septic, Septic Tank
Water Well
Level or Stories Two
Structure Type Wood/Frame,Wood Siding,Concrete
New Construction false
Schools
Elementary Schools Deer Creek
Middle Schools Fitzsimmons
High Schools Platte Canyon
School District Platte Canyon Re-1
Others
Senior Community false
SqFt Source Assessor
Special Listing Condition Private Owner
Virtual Tour https://my.matterport.com/show/?m=xRozT9bZGsi

GET MORE INFORMATION

Broker | Lic# 100088958






