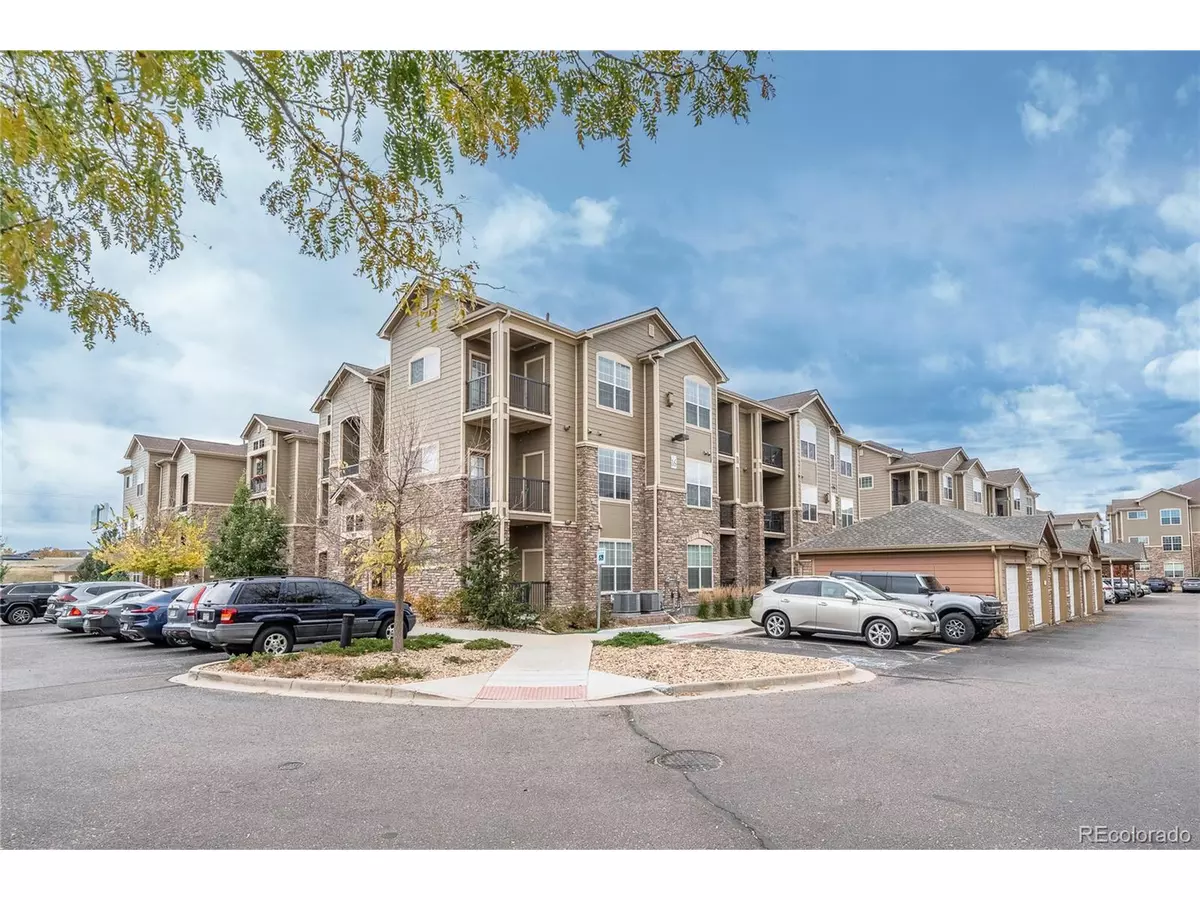
3 Beds
2 Baths
1,254 SqFt
3 Beds
2 Baths
1,254 SqFt
Key Details
Property Type Townhouse
Sub Type Attached Dwelling
Listing Status Coming Soon
Purchase Type For Sale
Square Footage 1,254 sqft
Subdivision Prairie Walk On Cherry Creek
MLS Listing ID 8094130
Style Ranch
Bedrooms 3
Full Baths 1
Three Quarter Bath 1
HOA Fees $380/mo
HOA Y/N true
Abv Grd Liv Area 1,254
Year Built 2018
Annual Tax Amount $2,196
Property Sub-Type Attached Dwelling
Source REcolorado
Property Description
The Prairie Walk on Cherry Creek community enhances your lifestyle with amenities including a pool, clubhouse, fitness center, playgrounds, and access to scenic trails. The location is superb, providing quick access to E-470, Parker Road, I-25, and Arapahoe Road, making commuting anywhere in the metro area effortless and offering a fast route to the mountains. When it comes to dining and shopping, Parker offers an abundance of options, from Italian favorites at Portofino Pizza & Pasta and authentic Greek cuisine at Opa Grill, to sushi and Asian fusion at Indochine Cuisine and casual gourmet bites at West Main Taproom + Grill. Nearby, shopping destinations like Park Meadows Mall, Parker Crossroads, and Cottonwood Plaza provide a mix of retail, dining, and local businesses to suit every lifestyle. This home combines comfort, convenience, and community, making it an exceptional opportunity to live in one of Parker's most sought-after neighborhoods.
Location
State CO
County Douglas
Community Clubhouse, Hot Tub, Pool, Playground, Fitness Center, Park, Hiking/Biking Trails
Area Metro Denver
Rooms
Primary Bedroom Level Main
Bedroom 2 Main
Bedroom 3 Main
Interior
Interior Features Eat-in Kitchen, Open Floorplan, Walk-In Closet(s), Kitchen Island
Heating Forced Air
Cooling Central Air, Ceiling Fan(s)
Window Features Window Coverings
Appliance Dishwasher, Refrigerator, Microwave, Disposal
Laundry Main Level
Exterior
Parking Features Oversized
Garage Spaces 1.0
Community Features Clubhouse, Hot Tub, Pool, Playground, Fitness Center, Park, Hiking/Biking Trails
Roof Type Composition
Handicap Access No Stairs
Building
Story 1
Sewer City Sewer, Public Sewer
Water City Water
Level or Stories One
Structure Type Wood/Frame,Stone,Wood Siding
New Construction false
Schools
Elementary Schools Pine Lane Prim/Inter
Middle Schools Sierra
High Schools Chaparral
School District Douglas Re-1
Others
HOA Fee Include Trash,Snow Removal,Maintenance Structure,Water/Sewer,Hazard Insurance
Senior Community false
SqFt Source Assessor
Special Listing Condition Private Owner
Virtual Tour https://chris-mostek.view.property/public/vtour/display/2359392#!/

GET MORE INFORMATION

Broker | Lic# 100088958






