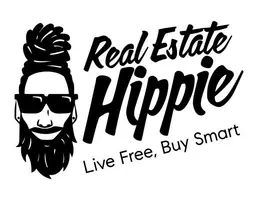$650,000
$648,000
0.3%For more information regarding the value of a property, please contact us for a free consultation.
4 Beds
3 Baths
3,754 SqFt
SOLD DATE : 04/03/2025
Key Details
Sold Price $650,000
Property Type Single Family Home
Sub Type Residential-Detached
Listing Status Sold
Purchase Type For Sale
Square Footage 3,754 sqft
Subdivision Jacoby Farm
MLS Listing ID 1027146
Sold Date 04/03/25
Style Contemporary/Modern,Ranch
Bedrooms 4
Full Baths 1
Three Quarter Bath 2
HOA Y/N false
Abv Grd Liv Area 1,877
Year Built 2015
Annual Tax Amount $4,672
Lot Size 6,534 Sqft
Acres 0.15
Property Sub-Type Residential-Detached
Source IRES MLS
Property Description
An impressive home in the Jacoby Farm neighborhood that truly ticks all the boxes! This home is packed with modern updates, functional features, and beautiful details that set it apart. Inside, the home greets you with new Pergo LVP flooring and designer light fixtures and fans that elevate the space. The foyer opens into a spacious living area, where a brick fireplace with a custom wood mantel serves as the stunning centerpiece. Fall in love with the kitchen that features quartz countertops, stainless steel appliances, and a beautifully tiled backsplash. The large island offers additional prep and casual dining space, while the pantry ensures you'll have plenty of storage for your kitchen essentials. The primary suite is complete with tray ceilings, an ensuite bath w/ a built-in towel warmer, and a walk-in closet. A dedicated office with French doors provides a private space for work or study, enhanced by CAT-6 internet cables for superior connectivity, which also runs into every room throughout the house. The finished basement is the ultimate hangout spot, wired for surround sound and ready for movie nights or hosting game day. It features a large open space for relaxation and fun, plus an additional bed and bath, making it ideal for guests or family. Outside, you'll find a professionally landscaped backyard that is tailored for both lounging and hosting, featuring a stamped concrete patio and walkway, a retractable awning, a Weber gas grill, and a fire pit area - both are plumbed with gas lines. The 3-car garage includes a pass-through garage door that opens to the backyard for easy lawn care. Enjoy lower utility bills with 24 solar panels maximizing energy efficiency, plus a hot water recirculating pump that cuts down on water waste. Professionally installed security cameras around the home also provide added peace of mind. Prime location with easy access to a wealth of amenities, including walking/biking paths, the New Windsor Marketplace, and High Hops Brewery
Location
State CO
County Weld
Community Park, Hiking/Biking Trails
Area Greeley/Weld
Zoning RMU-1
Rooms
Other Rooms Kennel/Dog Run
Basement Full, Partially Finished, Built-In Radon
Primary Bedroom Level Main
Master Bedroom 19x13
Bedroom 2 Main 12x12
Bedroom 3 Main 14x12
Bedroom 4 Basement 13x13
Kitchen Luxury Vinyl Floor
Interior
Interior Features Study Area, High Speed Internet, Central Vacuum, Eat-in Kitchen, Open Floorplan, Pantry, Walk-In Closet(s), Kitchen Island, 9ft+ Ceilings, Split Bedroom Floor Plan
Heating Forced Air, Heat Pump, 2 or more Heat Sources, Humidity Control
Cooling Central Air, Ceiling Fan(s)
Fireplaces Type Gas, Living Room
Fireplace true
Window Features Window Coverings,Double Pane Windows
Appliance Gas Range/Oven, Dishwasher, Washer, Dryer, Microwave, Water Softener Owned, Disposal
Laundry Washer/Dryer Hookups, Main Level
Exterior
Exterior Feature Gas Grill
Parking Features Garage Door Opener, Oversized, Drive Through
Garage Spaces 3.0
Fence Fenced, Wood
Community Features Park, Hiking/Biking Trails
Utilities Available Natural Gas Available, Electricity Available
Roof Type Composition
Street Surface Asphalt
Handicap Access Main Floor Bath, Main Level Bedroom, Main Level Laundry
Porch Patio
Building
Lot Description Lawn Sprinkler System, Level, Within City Limits
Story 1
Sewer City Sewer
Water City Water, Town of Windsor
Level or Stories One
Structure Type Stone,Composition Siding,Painted/Stained
New Construction false
Schools
Elementary Schools Grandview
Middle Schools Windsor
High Schools Windsor
School District Weld Re-4
Others
HOA Fee Include Management
Senior Community false
Tax ID R2439803
SqFt Source Assessor
Special Listing Condition Private Owner
Read Less Info
Want to know what your home might be worth? Contact us for a FREE valuation!

Our team is ready to help you sell your home for the highest possible price ASAP

Bought with eXp Realty LLC
GET MORE INFORMATION
Broker | Lic# 100088958






